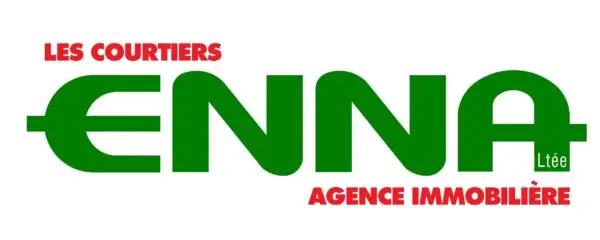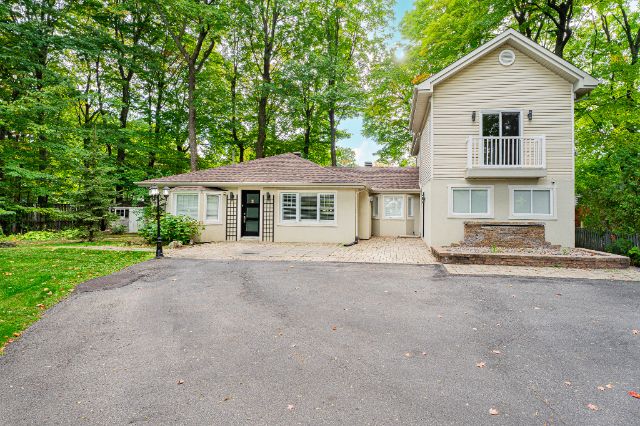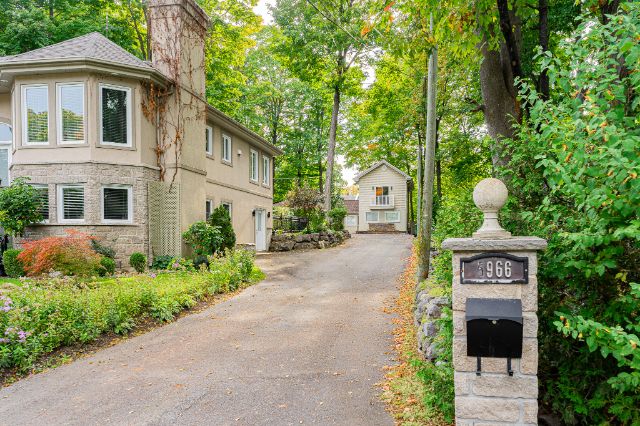No. 27492763
ADDRESS
REGION
TYPE OF CONSTRUCTION
DATE OF CONSTRUCTION
OCCUPANCY
5966 Rue Marceau
Pierrefonds H8Z 2V3
60 days
Mun. Eval. 2025
Municipal Taxes 2025
School Taxes 2025
DIMENSION OF LOT
DIMENSION OF BUILDING
$740,100
$ 602
11 917 SF
MULTIFONCTIONAL
Bungalow,
Home Office
+ 3 1/2 unit
15+5
3+1
(2 + 1) +1
6+ driveways
High-End Intergenerational Bungalow nestled in the best sector of Pierrefonds – Fully Designer-Renovated and Turnkey! Private driveway leading to a landscaped 11,000 sq.ft. lot with parking for 6+ cars. Main floor: 2 bedrooms, luxurious open kitchen/dining and living room area, large en-suite bathroom with double sink vanity, and exceptional designer storage throughout. 2-storey Extension: Very spacious professional office or artist studio with independent entrance (potential 3rd BR). 2nd-floor 3½ : Lovely apartment unit with its own private entrance – perfect for intergenerational living or rental income. Superior quality and total privacy!
Level Room – Dimensions -(Imperial) Dimensions – (Metric) Floor Covering Additional Information
GF Hall 6.1 X 13.6 ft 1.85 X 4.11 m Ceramic Pax system
GF Hall 9.4 X 5.1 ft 2.84 X 1.55 m Ceramic
GF Primary bedroom 15 X 10.6 ft 4.57 X 3.20 m Wood Fireplace
GF Bathroom 11.10 X 13.8 ft irr 3.61 X 4.17 m irr Ceramic En-suite
GF Walk-in closet 13.8 X 7.4 ft 4.17 X 2.24 m Wood
GF Kitchen 19.2 X 15 ft irr 5.84 X 4.57 m irr Wood
GF Dining room 13.6 X 11.4 ft 4.11 X 3.45 m Wood Fireplace
GF Living room 13.8 X 10.4 ft 4.17 X 3.15 m Wood
GF Laundry room 10.8 X 7.7 ft 3.25 X 2.31 m Wood Countertop & sink
GF Bedroom 13.1 X 10.3 ft 3.99 X 3.12 m Wood
GF Powder room 5.6 X 5 ft 1.68 X 1.52 m Ceramic
GF Hall 8.1 X 5 ft 2.46 X 1.52 m Ceramic Access Off & basement
GF Office 14.6 X 18.9 ft 4.42 X 5.72 m Wood Separate entrance
BA1 Gym/Den/Office 12.7 X 12 ft irr 3.84 X 3.66 m irr Wood
BA1 Gym/Rangement 7.1 X 10.11 ft 2.16 X 3.33 m Wood
BA1 Storage 5.7 X 14.5 ft irr 1.70 X 4.39 m irr
BA1 Library 12.11 X 12.5 ft 3.94 X 3.78 m Wood
Room(s) and Additional Space(s) – Intergenerational
No. of Rooms 5 No. of Bedrooms (above ground + basement) 1+0 No. of Bathrooms and Powder Rooms 1+0
Level Room Dimensions – (Imperial) Dimensions – (Metric) Floor Covering Additional Information
2 Hall 8.4 X 6.2 ft 2.54 X 1.88 m Ceramic Pax system
2 Living room 16.5 X 14.6 ft 5.00 X 4.42 m Wood
2 Kitchen 9.10 X 8.4 ft 3.00 X 2.54 m Wood
2 Bathroom 5.2 X 10.10 ft 1.57 X 3.30 m Ceramic walk-in
2 Bedroom 10.1 X 9.8 ft 3.07 X 2.95 m Wood
Additional Space Dimensions – (Imperial) Dimensions – (Metric)
Balcony 8 X 2.6 ft 2.44 X 0.76 m
Inclusions
All window coverings & lighting fixtures. Kitchen appliances: Asko dishwasher S/S, KitchenAid built-in 30″ oven & microwave S/S, KitchenAid built-in 42″ side-by-side fridge S/S, GE Monogram 36″ induction cooktop, KitchenAid retractable range hood (raises to 15″) S/S, and Marvel 24″ dual-zone wine fridge S/S. Living room: 42″ TV with custom TV bench & bookcase with built-in electric fireplace. 2nd-Floor 3½ Apt.: Slide-in 30″ stove, 33″ fridge S/S, and TV. See listing Annex A for more details.
Exclusions
All items not mentioned in Inclusions, including but not limited to: Dining room table and chairs, Refrigerator in office, Washer & Dryer, All Bedroom furniture, Furniture (bedroom) stored in basement and All other kitchen appliances.
This rare hybrid designer home with a secluded charm blends a professional home office (ideal for architects, designers, or remote professionals) with intergenerational living OR a private rental unit. Situated on a large, private, landscaped lot with substantial parking, it offers unmatched flexibility for living, working, and hosting.
The bungalow was originally built in 1957, having gone through full and extensive designer renovations as of 2006, while the 2-storey addition with basement was built in 2005. All of the materials used had been carefully thought out and every inch of this property has its utility.
Layout & Flexibility:
– Main residence with designer finishes throughout
– Integrated professional office with independent entrance (or used as an artist studio)
– Separate 2nd-floor unit, perfect for extended family or rental income
Premium Finishes & Design:
– Custom built-in kitchen with sky light and storage systems
– Quartz countertops throughout
– High-end appliances
– Designer decorative elements: niches, accent walls, specialty lighting, premium fixtures and window coverings
– Professionally updated flooring, ceramics, bathrooms, kitchen, heating, and windows
Structural & System Upgrades:
– 1957 foundation fully re-insulated with spray foam urethane
– Reinforced structure with new columns supported on new foundations
– Full encapsulating package of the crawl space, including vapor barrier, drainage matting, sump pumps and dehumidifiers
– 2019 High performance 2-stage Infinity series Heat Pump
– 2021 Roofing
Lot & Landscaping:
– Fully paved driveway and walkways
– Decorative stone pathways with designer lighting
– Waterfall feature and irrigation system (functionality not verified by seller)
N.B.: Most of the property information was provided to the current owner from 2017 information.
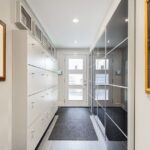
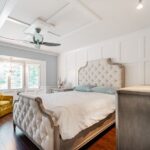
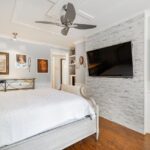
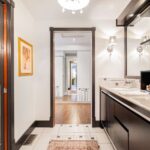
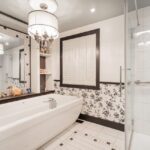
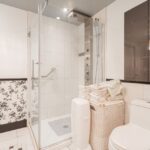
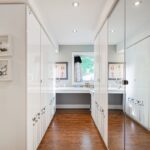
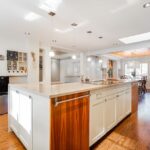
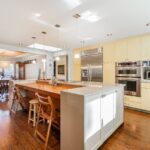
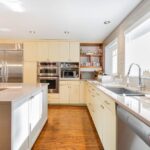
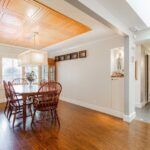
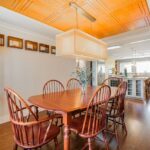
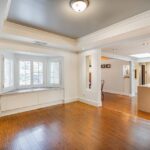
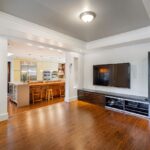
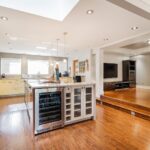
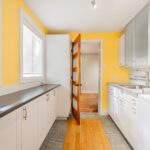
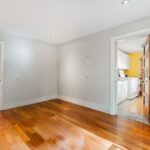
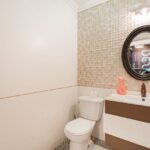
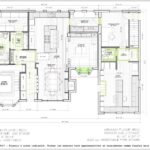
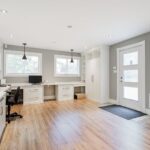
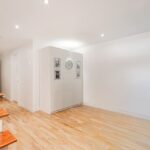
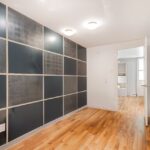
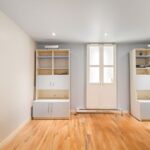
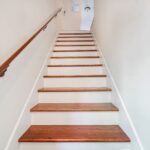
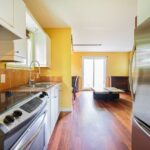
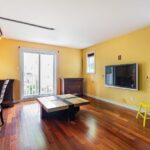
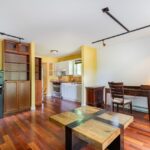
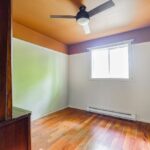
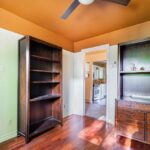
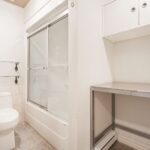
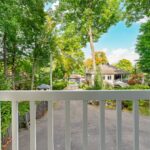
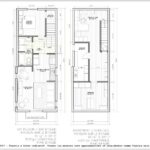
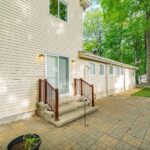
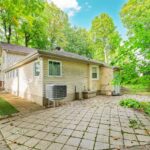
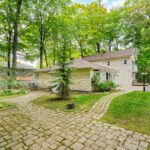
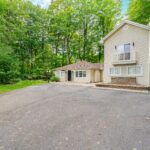

Palma Marguglio 514-880-4475
Real Estate Broker
Residential & Commercial
CONTACT US FOR A FREE EVALUATION of your property
#101 - 2494 Henri-Bourassa East Blvd., Montreal (Ahuntsic), Quebec H2B 1T9 Canada
514-384-3400
Call us ; we will respond as soon as possible. Available 7 days a week by appointment
